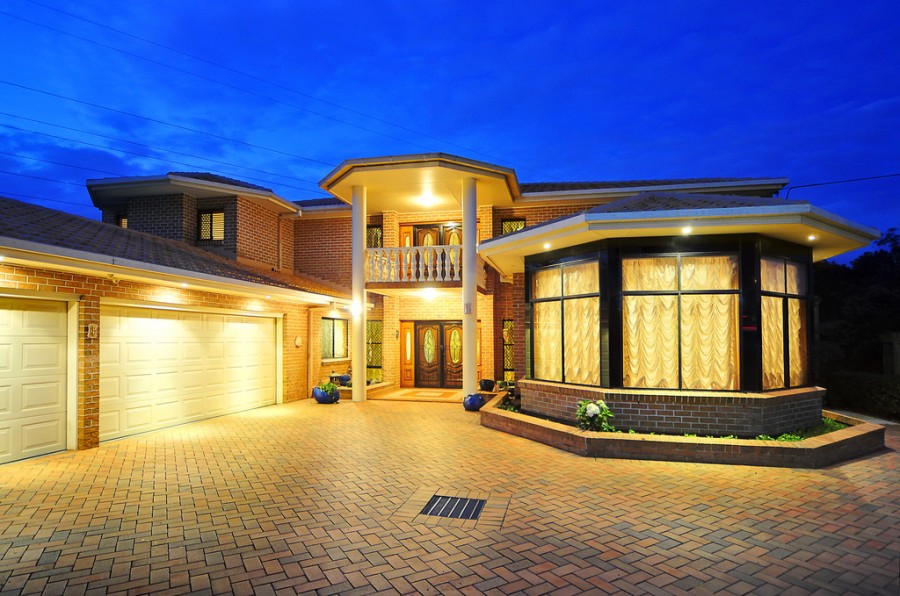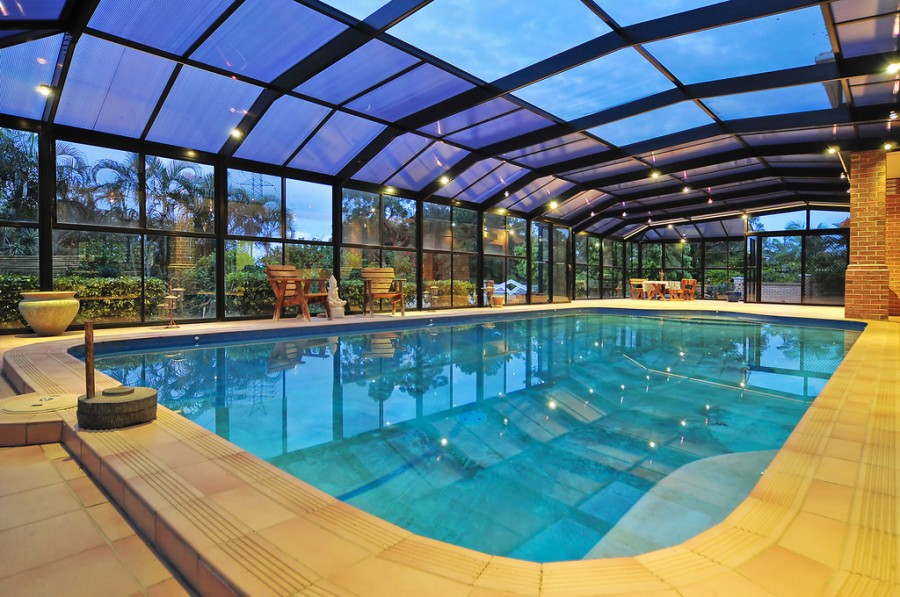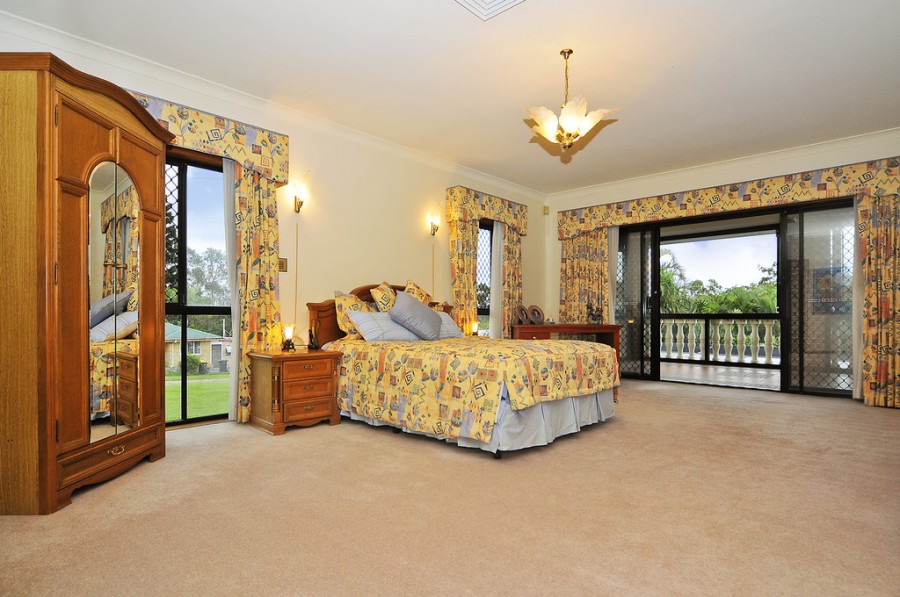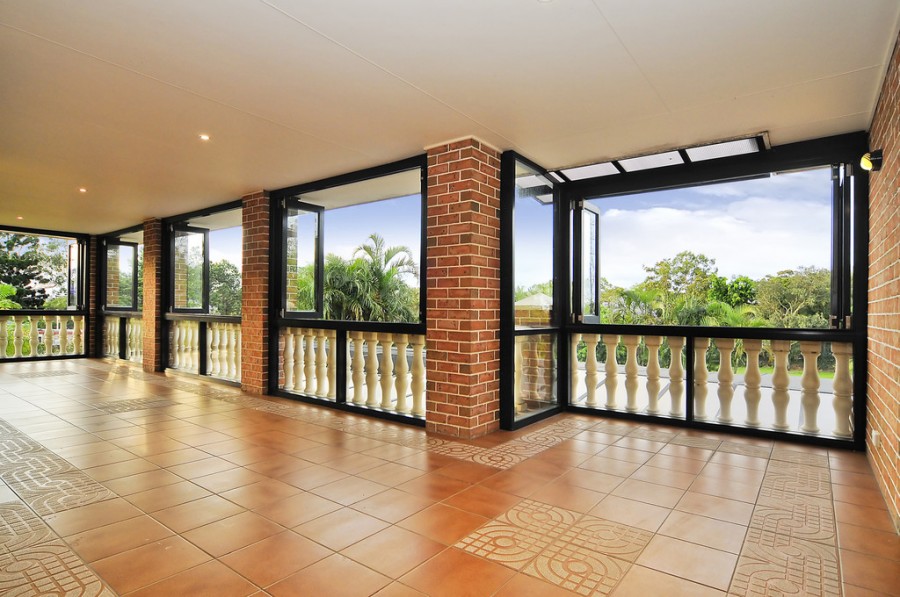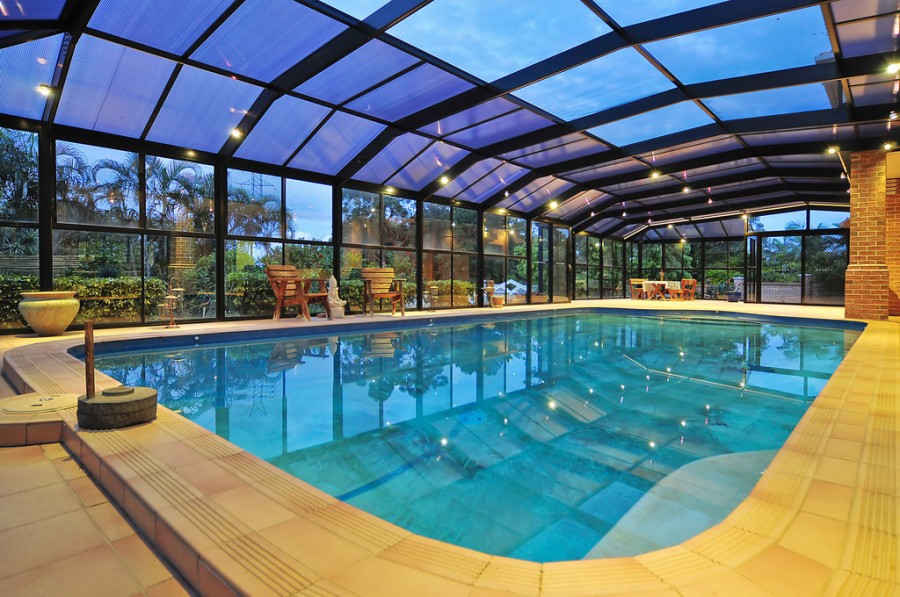Sold
Sold
- 6
- 4
- 3
SOLD BY TINA EDWARDS & SIMON CHANG!...FAMILY MANSION with "ROOM TO GROW & PLAY" ON 4029m2 LAND
It doesn't get more spacious or more sensational than this dramatically proportioned, yet so functional and comfortable home, with approx 90 squares of family living excellence.
Designed by the original owner to suit big families, people who enjoy entertaining, and anyone who appreciates the luxury of space, this solidly built mansion stands the test of time.
The massive fully enclosed swimming pool and entertainment area offers all the space you've ever dreamed of, and is brilliantly appointed for family parties all year round.
First time offered for sale, the glorious family home with only one owner for the last 18 years, is ready for the new chapter to be written, and offers a chance for one lucky buyer to take the interior to the next level.
The owners are relocating overseas and their commitment to sell, presents a rare opportunity for an astute buyer to secure a prudent investment with great future potential.
Ideally positioned in a sort after part of Eight Mile Plains, within less than 5 minutes to Westfield Garden City, 10 minutes to Brisbane CBD, 20 minutes to Brisbane airport, and easy access to Pacific Highway, Gateway and Logan Motorway, the property offers acreage lifestyle with all suburban conveniences only a stroll away.
The home has a wonderful aura created by the fantastic lay-out with versatile rooms, cleverly adaptable for two generations to live under one roof. As soon as you walk thru the front door you will be captured by the imposing entry foyer and solid timber stair case, which brings the two spacious levels together.
The hub of the home centers on the massive well appointed chef's kitchen, purposely designed for serious cooking while entertaining guests in the large indoor swimming pool area, the cozy family room with imposing fireplace, or the fantastic rumpus room with a built-in timber wet bar fully equipped with keg system and built-in fridge.
Amongst a long list of features, the property offers:
* Approximate 90 Squares of spacious family living with high ceilings throughout
* 4029 m2 land with 2 side gates access
* 6 sizeable bedrooms, all with balcony access ( 5 with walk-in robes )
* Large study with built-in robe
* 4 bathrooms ( incl. 2 en-suites and 1 two-way)
* Imposing sunken formal lounge with large bay-window
* Separate formal dining area
* Chef's cherry wood kitchen with stainless steel island bench, ceasar stone bench tops, large walk-in pantry, gas & electric cooking, 2 stoves, 3 ovens, microwave, dishwasher, refrigerator and disposal unit
* Abundance of casual living space with media, rumpus and family rooms
* Fantastic games/rumpus room with Tasmanian oak wet bar, fully equipped with keg system and built-in fridges
* Front and rear balconies to enjoy the North/South cross breezes
* Ducted air conditioning upstairs and 5 split system units downstairs
* Security , intercom and vacuum aid system
* Remote controlled 3 car lock-up garage plus 6 extra car spaces outside
* Indoor salt swimming pool combined with entertainment area
* 2 rain water tanks totaling 44,000 L connected to irrigation system
This enviable property gives you the chance to secure "blue-chip" real estate, as the owners are ready to receive offers.
Please call Tina Edwards 0418 708 217 or Simon Chang 0422 315 746 for an inspection.
Copy of sustainability declaration available for viewing.
Additional Virtual Tour http://www.open2view.com.au/tour/virtual/152086?num=1
Contact The Agent
Harvey Huang
General Manager / Sales Manager
| 0401 026 693 | |
| Email Agent | |
| View My Properties |
Information
| Land Size | 4029 Square Mtr approx. |
Virtual Tour
Virtual Tour
Yong Real Estate - Corporate 2026 | Privacy | Marketing by Real Estate Australia and ReNet Real Estate Software
