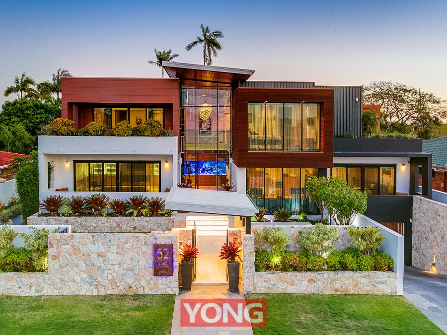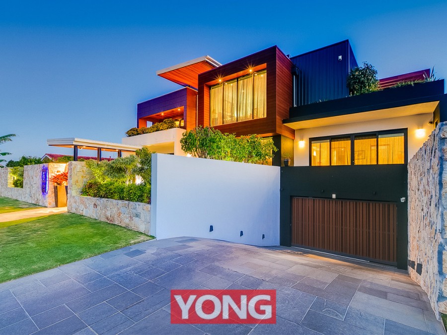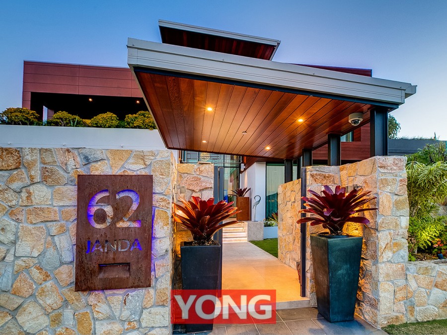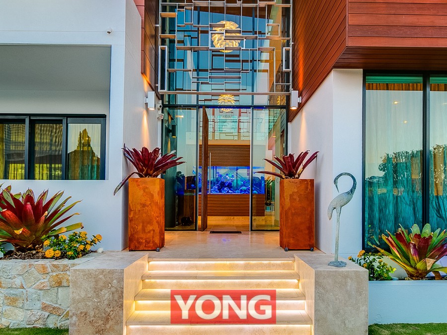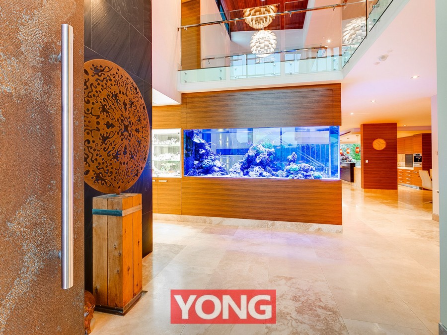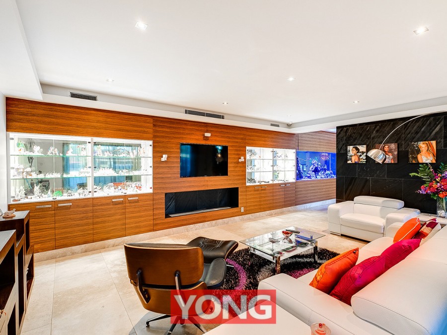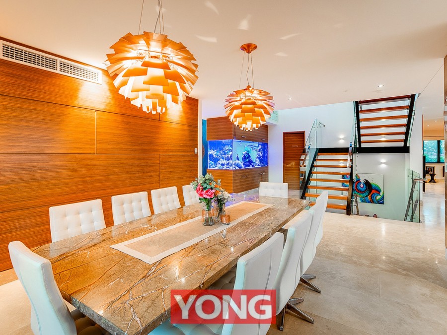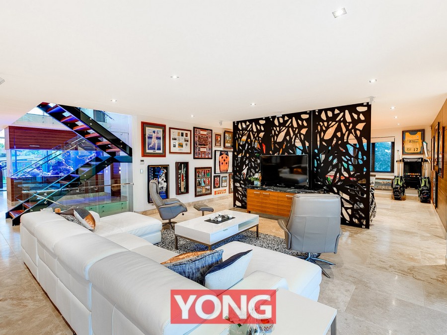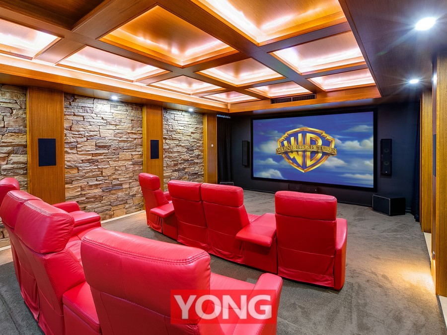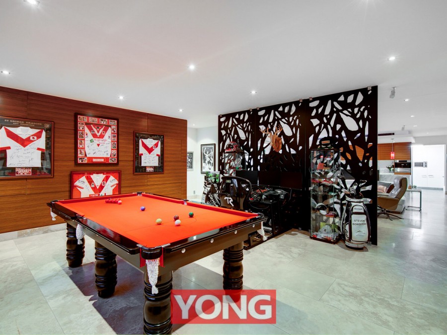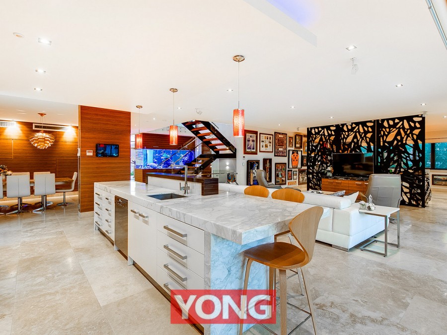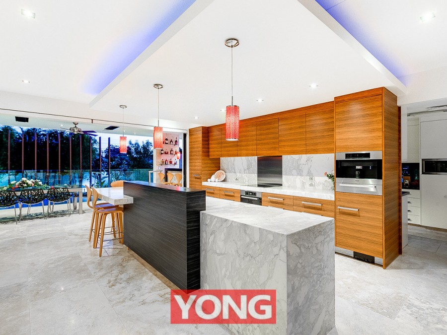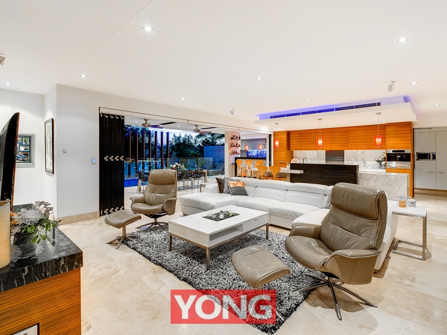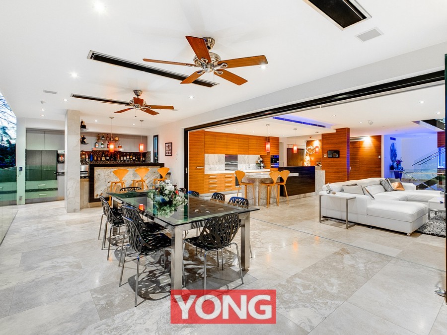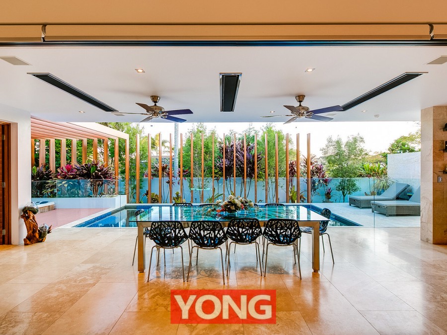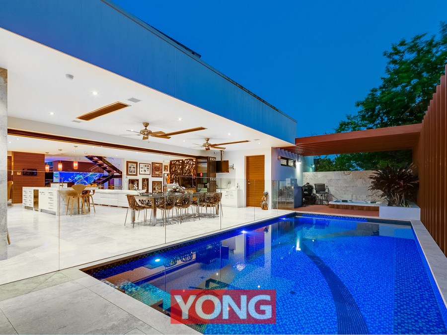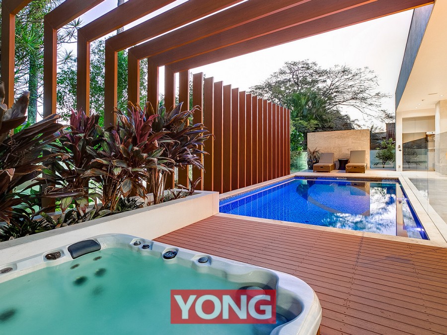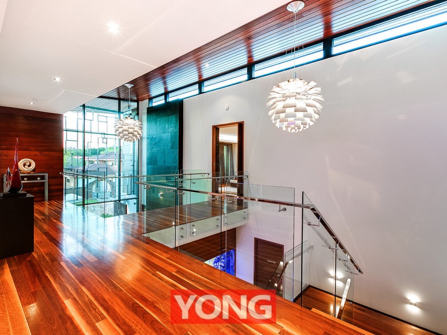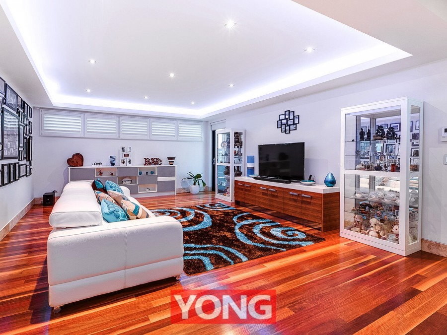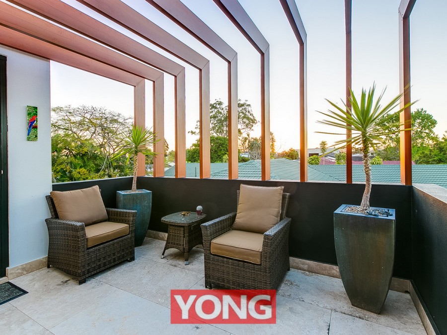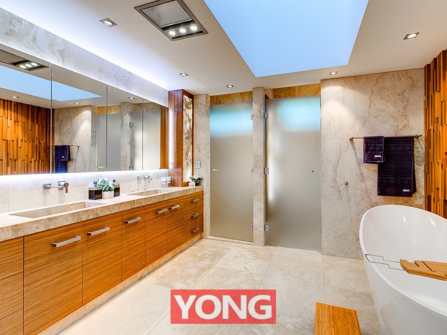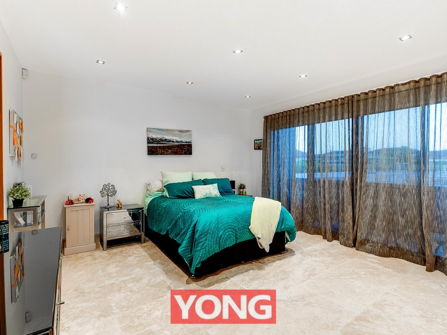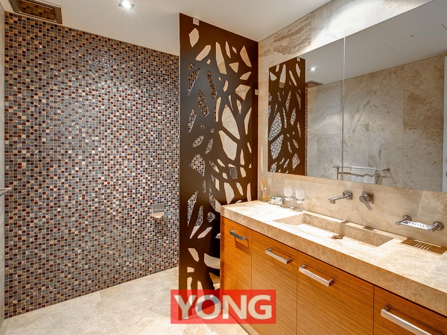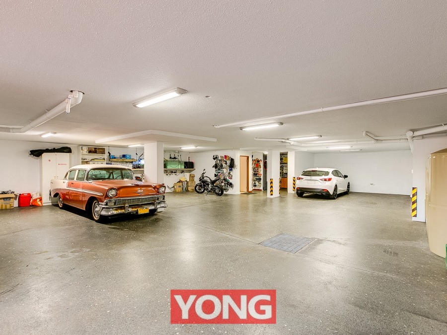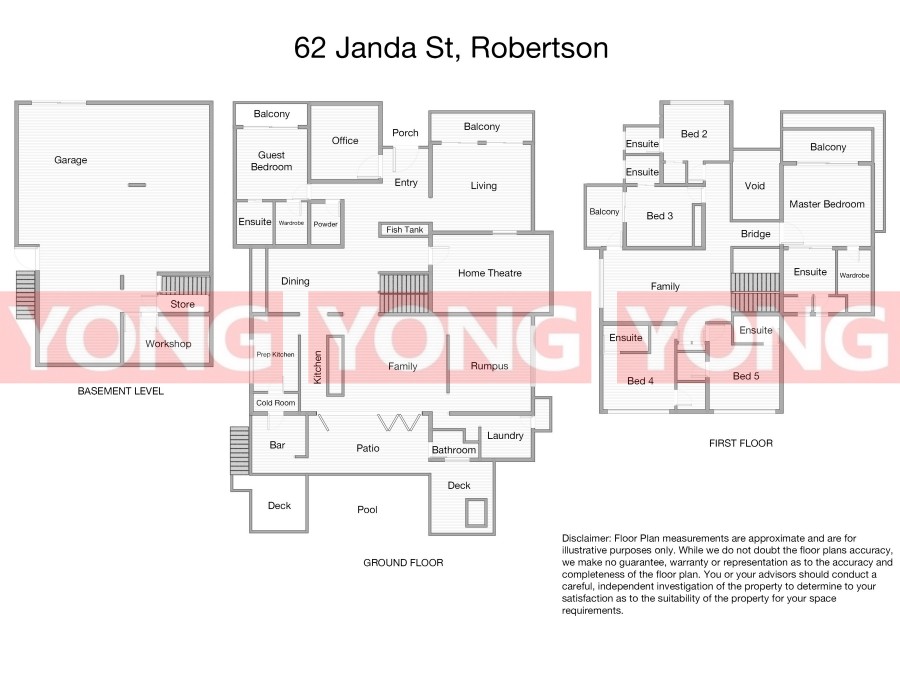3 LEVELS 108SQ - UNPRECEDENTED ULTRA MODERN ARCHITECTURE
Watch exclusive full detail video on: www.62janda.com
UNDER INSTRUCTION, LAST CALL! PROPERTY MUST BE SOLD!!!
Absolutely breathtaking, with 3 levels of concrete and steel construction and superior quality. Over 108SQ of unprecedented ultra-modern architecture built by its owner only 3 years ago. With superior design and finishes with impressive technology, this would no doubt have to be one of the finest built luxury residences in the area, a remarkable masterpiece and truly ONE-OF-A-KIND!
Situated in one of the most sought after streets in Robertson, this location is absolutely superb. Janda Street is in a quiet cul-de-sac, within walking distance to literally everything: Robertson State School, Mains Rd for city express buses, Sunnybank Plaza, Time Square and Market Square, you name it.
Construction highlights include:
- Gigantic living area approx. 1010.78m2 (108.8SQ)
- 3 level construction, solid concrete walls and suspended floors
- 5.7m high void of grand foyer and 2.7m throughout with square set finish
- Feature timber ceilings, tropical fish tank, glass mosaic feature wall
- Tasmanian blue stone fireplace in formal lounge & master bedroom
- Marble benches in main kitchen plus all 7 bathroom vanities
- Travertine stone floors to all main living & wet areas
- 6 plus car basement park with workshop/storage
- 6 bedrooms in total (downstairs: a guest bedroom with private balcony, ensuite and walk in robe, upstairs: gorgeous living area and 5 bedrooms with their own designer ensuite. The master bedroom has private balcony, another bedroom has two-way balcony connecting living area.
- 7.5 bathrooms (6 ensuites, downstairs powder room and outdoor bathroom)
- Designer kitchen with marble breakfast bar and lightbox, soft close drawers, built-in fridge and a full suite of Miele appliances including coffee machine, warming drawer, induction cooktop, oven & dishwasher.
- Massive butler's kitchen with Miele appliances, a teppanyaki plate, lots of storage, granite benches plus a two-way cold room connecting to the outdoor bar
-Bi-fold doors bottom to ceiling out to the outdoor zone, featuring in-ground pool and separate spa with open-style pergola, kitchenette, bar with beer on tap, bathroom and built in heaters & speakers.
- Customised fully equipped sound-proof cinema room with timber feature ceiling, stone walls and built-in speakers.
- Huge formal lunge room with balcony, fireplace and built-in glass display cabinetry
- Dedicated office, formal dining area connects to the massive family living and rumpus space
- 20 German solar panels with 10kw inverter
- 30,000L underground concrete water tank
- Tropical fish tank with 5,000L salt water storage tank for water changeover
- CCTV security system with 9 cameras, keyless entry, CBUS system, security system, ducted air conditioning and ducted vacuum
Don't miss out on this rare opportunity to secure this unprecedented estate, the owners' instruction, the property must be sold at Auction if not before, enquire today!
"This property is being sold by Auction or without a price and therefore a price guide cannot be provided. The website may have filtered the property into a price bracket for website functionality only".
All information contained herein is gathered from sources we consider to be reliable. However, we cannot guarantee or give any warranty about the information provided and interested parties must solely rely on their own enquiries.
Contact The Agent
Harvey Huang
General Manager / Sales Manager
